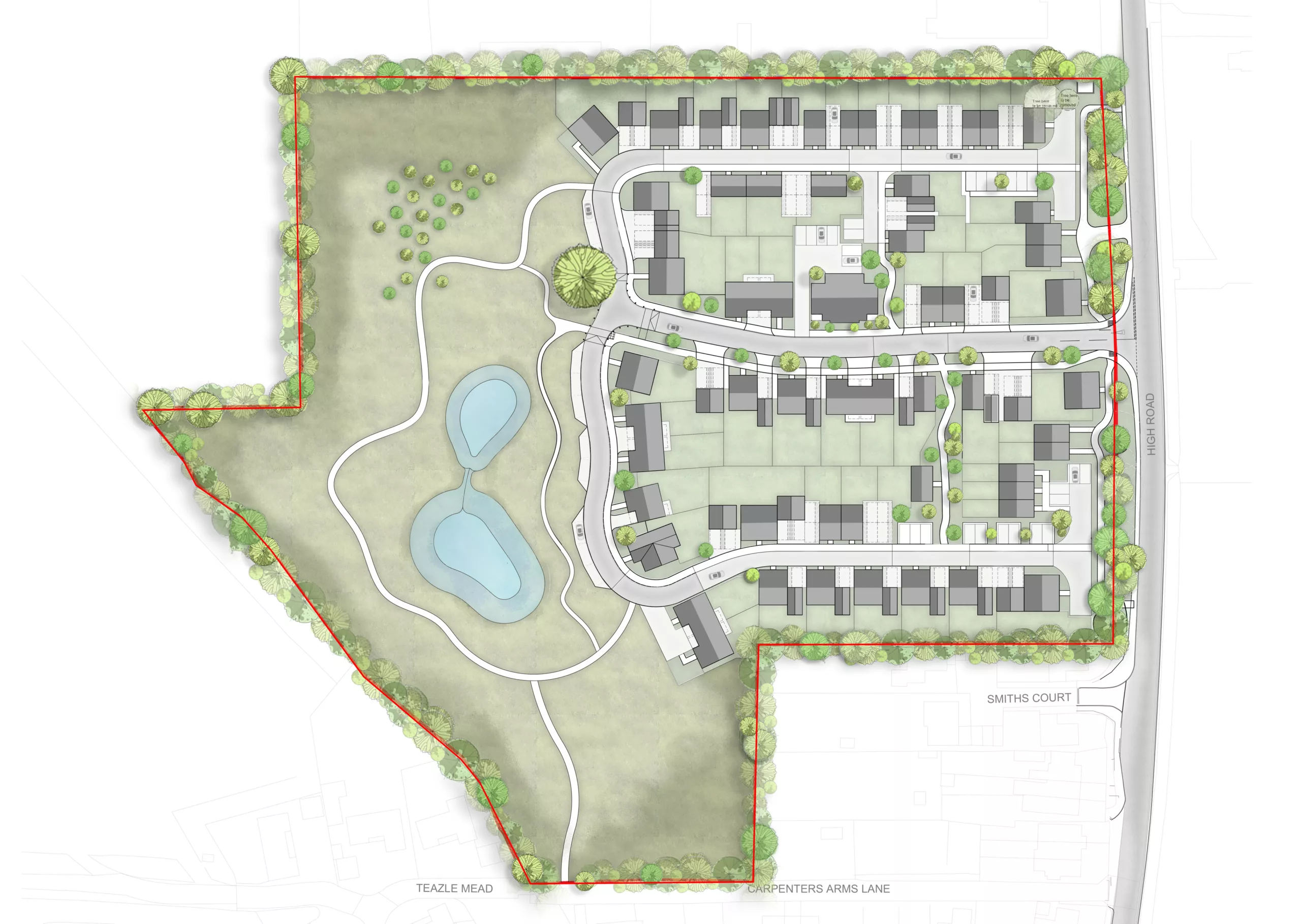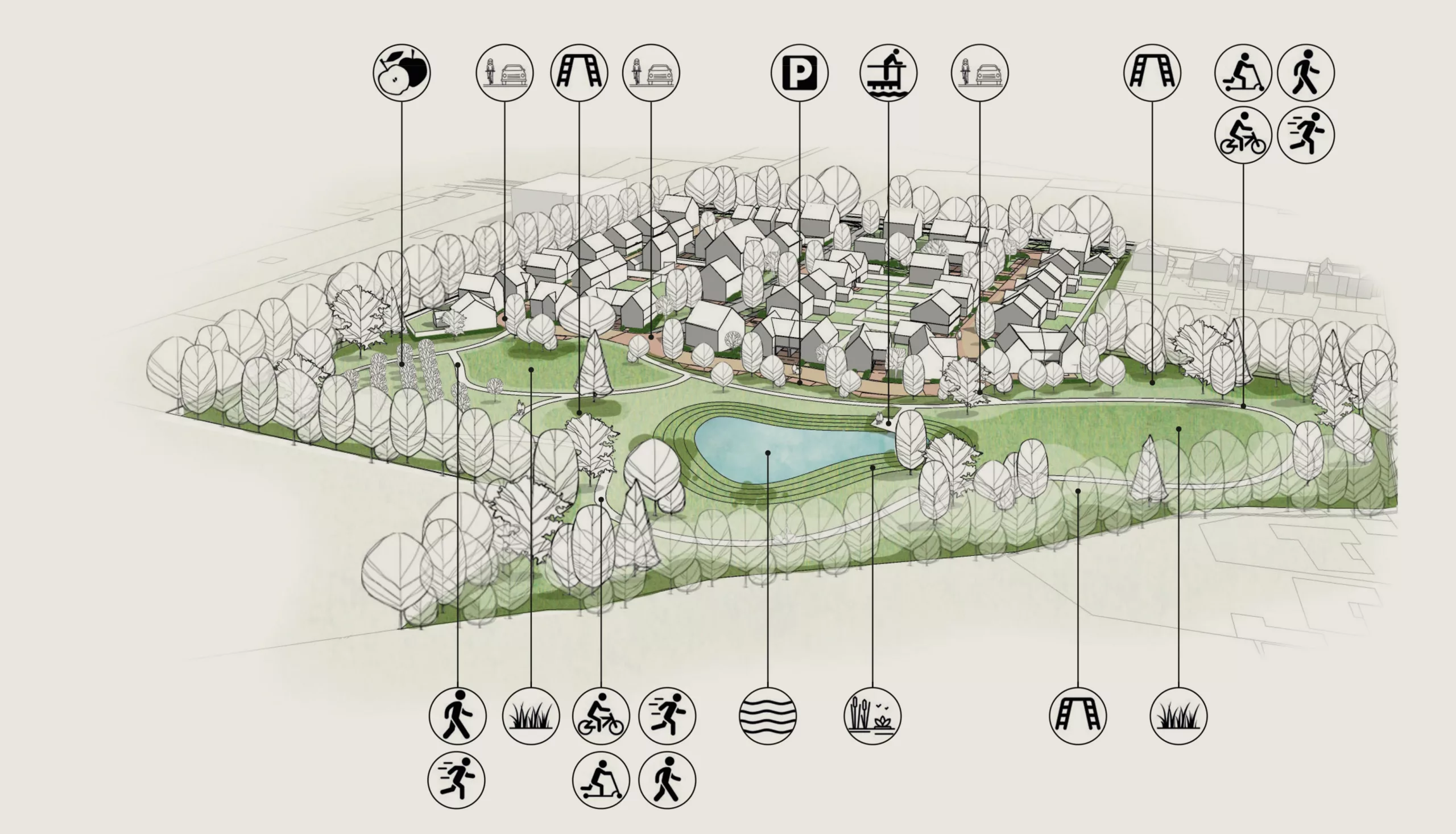Rosario will deliver a mix of new and affordable homes with plenty of outside space for the community to enjoy.
New Homes
The site will deliver 62 high-quality, much needed new homes to Thornwood, with 40% of these homes being affordable, allowing local people to get on the property ladder locally.
A range of house types and sizes will be provided to meet diverse local needs which includes a range of apartment sizes, and 2, 3 and 4 bedroom houses. The mix is perfect for those looking to get onto the housing ladder, or residents looking to downsize.
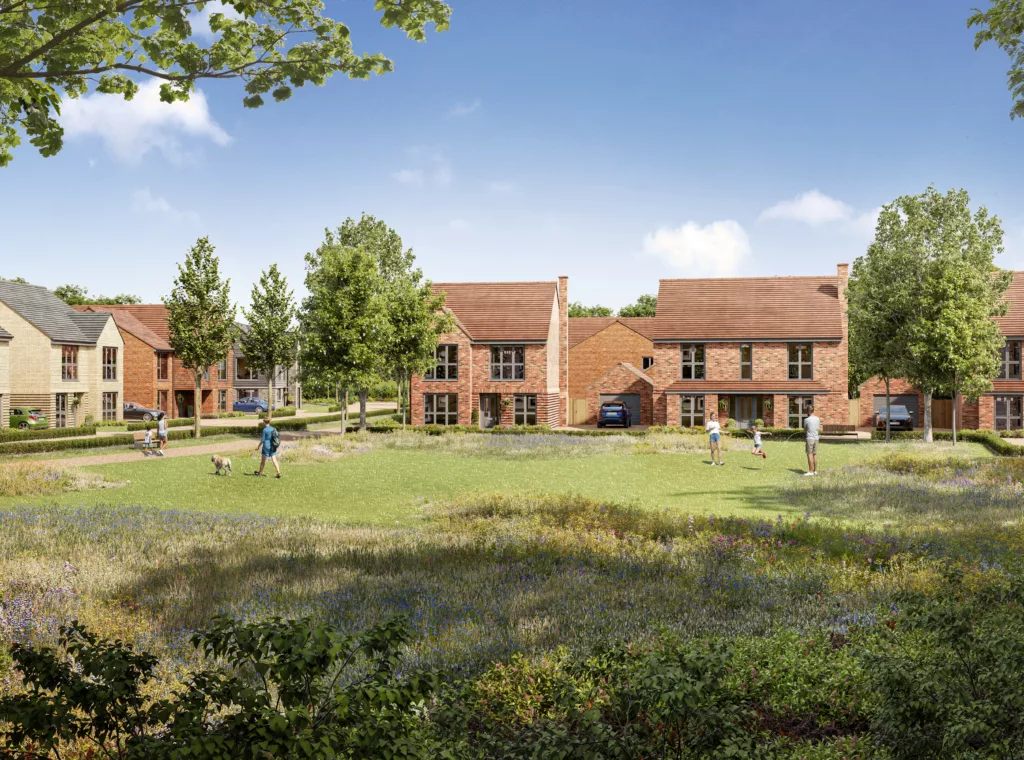
Landscaping and biodiversity
The development will deliver 1.9ha of onsite public open green space with the creation of community orchard for residents to use freely, providing fresh produce.
Native tree planting is proposed. This will ensure the longevity and the character remains throughout the development which compliments the local area. Focal points have been designed throughout the site through the creation of hedges, tree planting and wildflower meadow. Through the use of this planting, the biodiversity and ecology of the site will be boosted. This will support local wildlife and provide additional green space for the local community to use and enjoy.
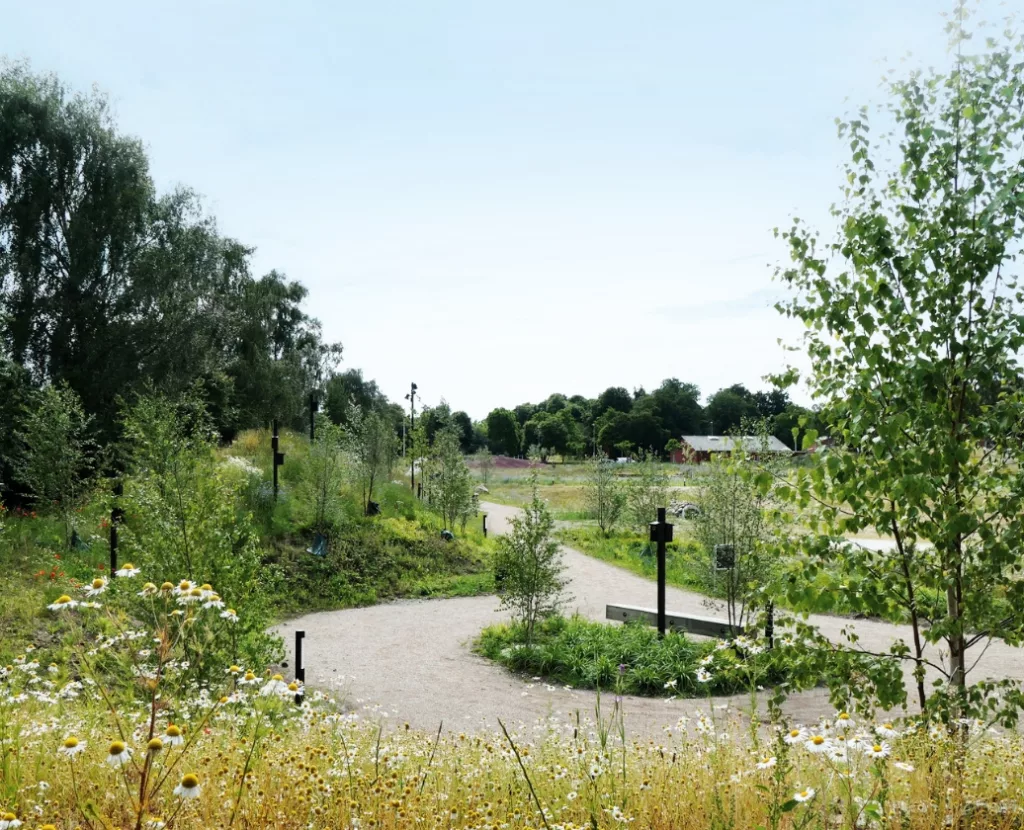
Sustainability
The development will include a wide variety of sustainability measures.
This includes the following:
- Cycle parking provided throughout.
- Electric charging points for cars.
- SuDs features to ensure sustainable drainage.
- Upgrades to nearby bus stops to include shelters and live timetable information screens.
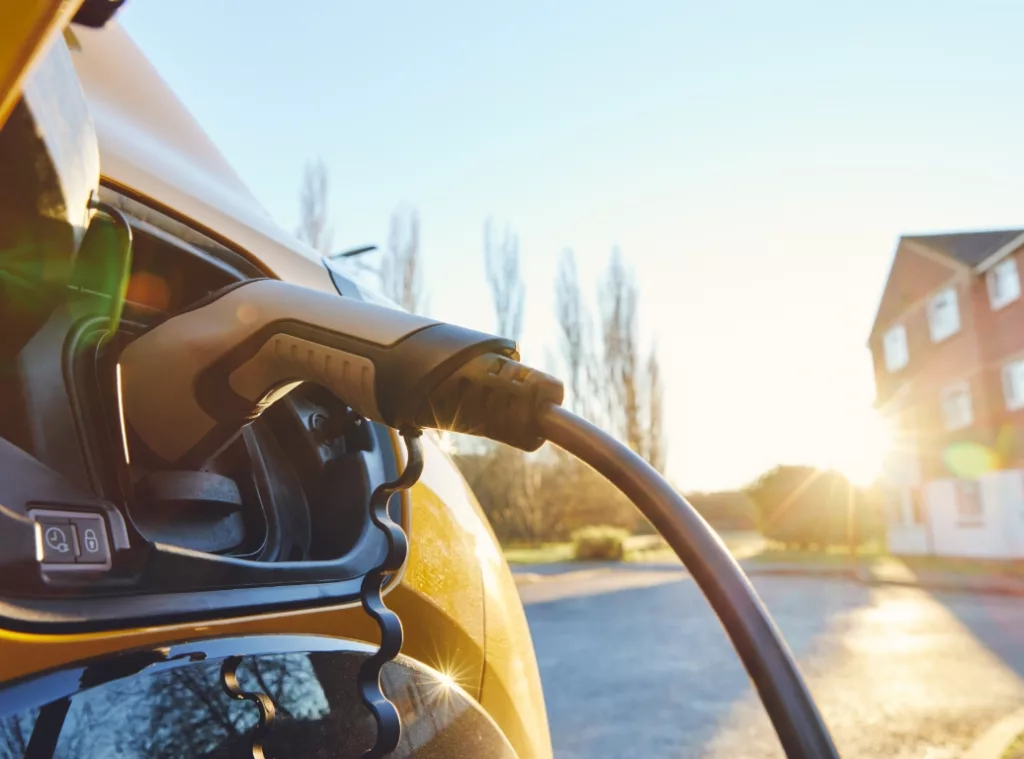
Highways and access
New and improved off-site pedestrian improvements including a pedestrian crossing on the High Road to enhance connectivity of the area.
The main vehicular access will be from High Road, which is the primary street ending in a T-junction. From this, it will connect through secondary streets and footpaths to the wider development.
As part of the plans, there will be no vehicular access, including emergency access, from Carpenters Arms Lane.
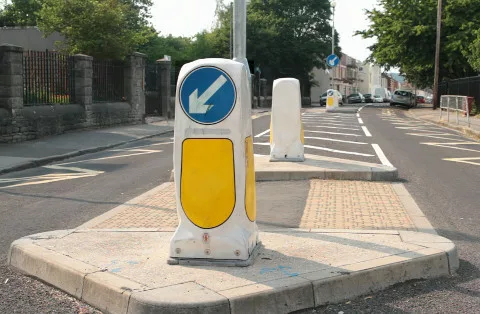
Share your feedback
To give feedback on the proposals, or if you have any questions or queries, please contact us and a member of our team will be more than happy to assist.
Email:
info@westonhomes-thornwood.co.ukCall:
0800 148 8911Write:
Freepost MEETING PLACE CONSULTATION
(no stamp required)
